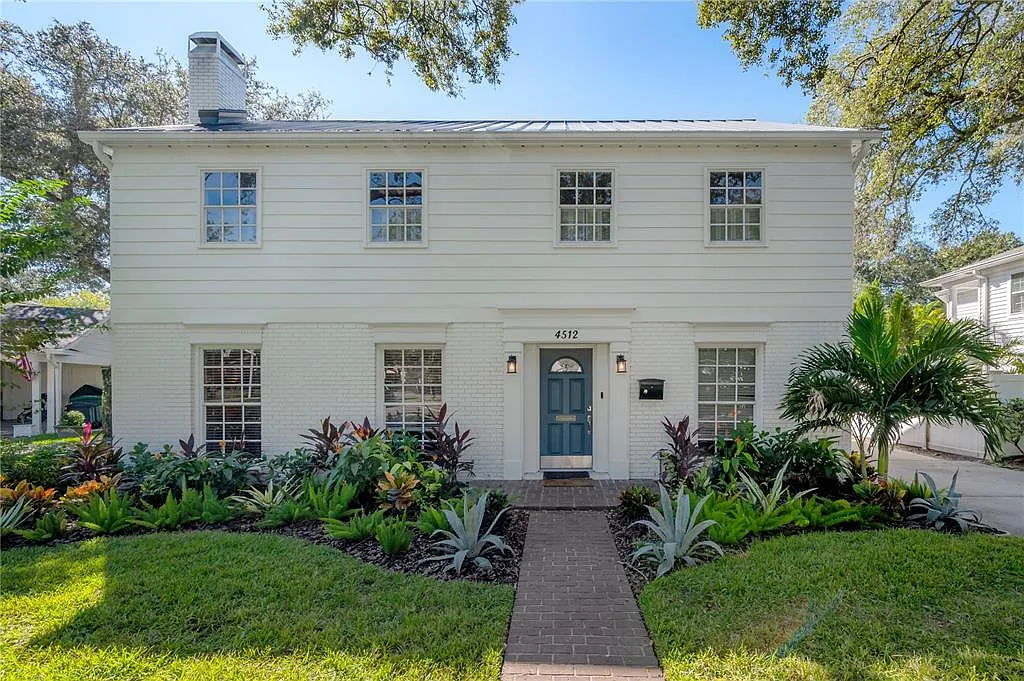
4512 S Ferncroft Cir
Tampa, 33629
- $1,675,000
- 4 Bedrooms
- 2.5 Bathrooms
- Lot 7524 Acres
- 8 Parking Spots
- Built in 1962
- MLS: T3544595
Details
Welcome to "The Bayou," a picturesque and serene neighborhood in South Tampa's A-rated school district. This renovated Colonial-style 2-story pool home is ideally situated within 0.5 miles of Mabry Elementary and Coleman Middle Schools, 0.7 miles from St. Mary’s Day School, and less than 2 miles from PLANT High School. Located on a quiet, tree-lined “circle” street that gives the feeling of a private cul-de-sac, this home blends timeless elegance with modern amenities. It offers TWO living spaces, a formal living room with a gas fireplace, and a versatile family room/play area leading to the backyard with a heated saltwater pool and spacious side yard. The gourmet kitchen features a gas stove and high-end appliances. Upstairs, you'll find 4 bedrooms, including a spacious primary suite with TWO walk-in closets and an attached bonus room (perfect for an office, nursery, gym, or additional storage). The walk-up attic provides extra storage or potential for future expansion. The 7500+ sqft lot offers a large front yard and a private oasis in the back, with a heated saltwater pool and side yard for activities. Over the last 5 years, the owners have thoughtfully renovated and redesigned this home with high quality finishes. Recent noteworthy Improvements include: New standing seam metal roof (2023), 2 new AC units (2024), Updated electrical (2020), full kitchen renovation, Engineered hardwood flooring throughout (downstairs 2021; upstairs and staircase 2024), Renovated laundry room (2024), painted interior (2024) and exterior (2023), Fully renovated downstairs powder room (2021); Fully renovated upstairs guest bathroom (2024), Irrigation and landscaping (2023), 50A hookup for RV/EV and hot tub, Termite treatment with ongoing warranty (2021). Ask Realtor for full list of Features & Upgrades!